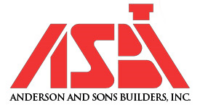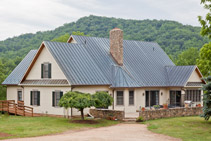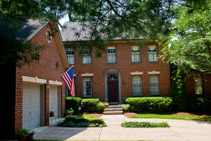Standard Features
Anderson & Sons Builders, Inc. offers you an extensive collection of standard features for your new home. By providing these items as standard, we save you money and increase the value of your new home. Your new Anderson & Sons Builders, Inc. home fits more easily into your budget.
Exterior Features
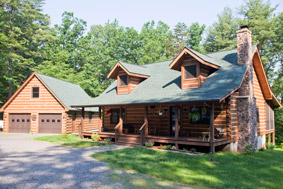
- Maintenance-free vinyl siding
- Tyvec exterior house wrap
- All exterior sub siding OSB
- White aluminum seamless gutters
- Fiberglass 25-year roof shingles
- Solid raised-panel vinyl shutters
- Exterior waterproof electric outlets-front and rear
- Frost-resistant hose bibs-front and rear
- Aluminum-wrapped porch beams
- Insulated steel doors
- Yards graded, raked, seeded, and mulched
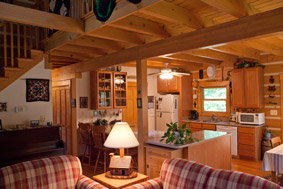
“We wanted to thank you wholeheartedly for your hard work on our job. Everyone we came in contact with was professional and we could not be more pleased with the way our garage apartment turned out.”
Dale & Carol
Interior Features
- Two-zone heating and air conditioning (per plan)
- Colonial wood casing around windows and doors
- Wall-to-wall stain resistant carpet
- Smoke detectors on all levels plus in bedrooms
- One electric washer and dryer connection
- Six-panel Elite colonial doors
- Two TV and telephone jacks
- Schlage door knobs or the equivalent
- Walls painted with two coats of Sherwin-Williams flat paint or the equivalent
- Trim painted with semi-gloss of the same color paint
Kitchen
- Double-bowl stainless steel sink with sprayer
- Oak flat-panel kitchen cabinets
- Attractive Wilson Art or equivalent laminate counter tops
- Choice of no-wax vinyl flooring
- Moen faucets or the equivalent
- Stove, microwave hood, refrigerator, and dishwasher
Bathroom
- Plate-glass mirrors that complement vanities
- Full vanity lighting
- Cultured marble vanity tops
- Exhaust fans in all bathrooms
- Toilet paper holders, towel rings, and towel bars
- Pedestal sink in powder room
Basement
- Full unfinished basement
- Welled exit or walkout basement exit depending on the grade
- Poured concrete walls with brick pattern
- Foundation drainage system
- Full waterproofing below grade
- All exterior walls fully insulated
- Termite treatment
Garage
- Insulated garage door
- Garage door opener with two remotes
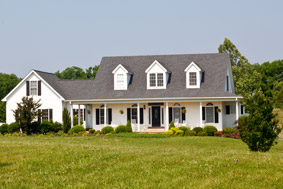 Construction Features
Construction Features
- TJI floor system 19.2″ on center
- All walls and partitions 16″ on center
- 200 amp electric service
- 50-gallon hot water heater
- 3/4″ Advantec T&G sub floor glued and nailed
- Copper wiring with aluminum entrance cable
- CPVC water lines
- 2 x 4 exterior walls or optional 2 x 6 with R19 insulation
- All class A or B contractors with class A supervision
- All contractors licensed and insured
- All homes professionally cleaned prior to occupancy
Energy Efficient Package
- R-13 fiberglass insulation in exterior walls
- R-38 insulation in the attic ceiling
- R-19 insulation in the overhangs
- R-11 insulation on basement walls
- Attic ridge and soffit ventilation system
- Low E, double pane, double hung, argon filled, tilt vinyl windows
- Conditioned crawl space
- Energy seal corners-top and bottom sill plates sealed
- High SEER heat pump
- Raised bottom chord truss which allows more insulation over exterior walls
- Energy Star appliances
*Standard features are subject to change without notice.
